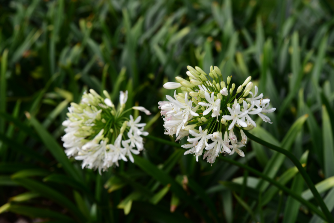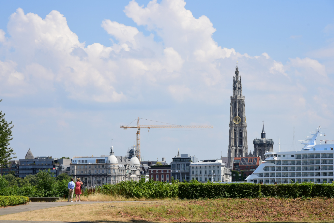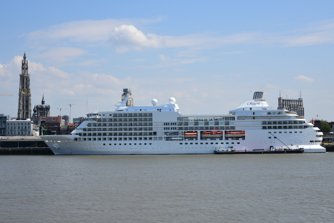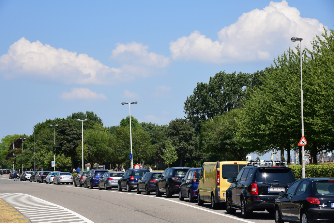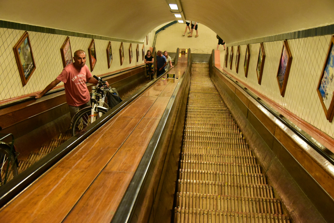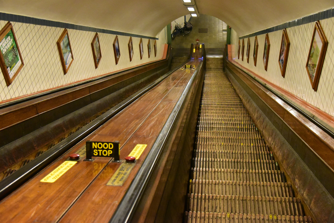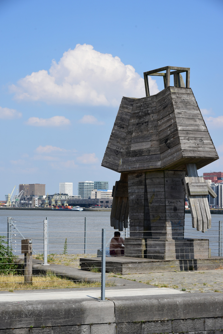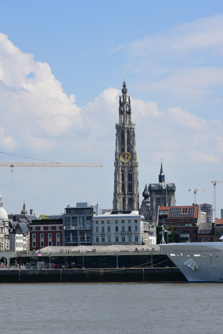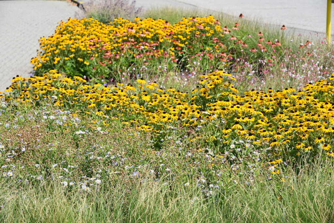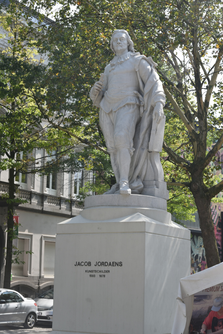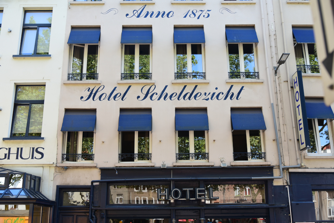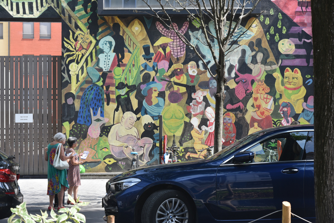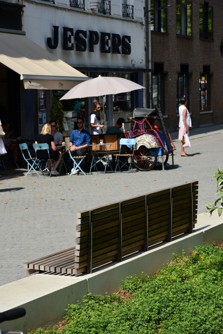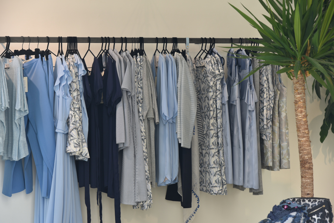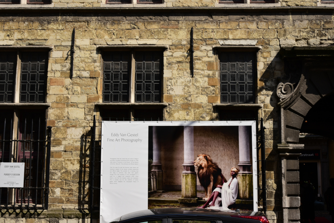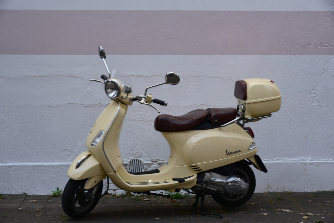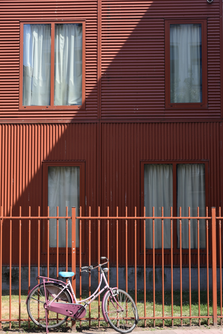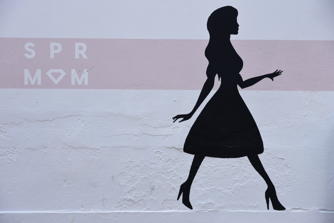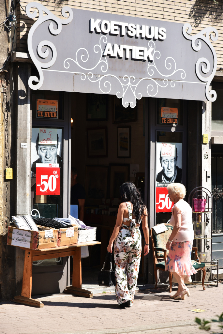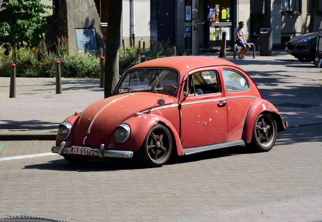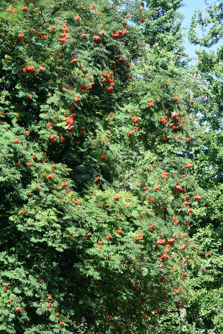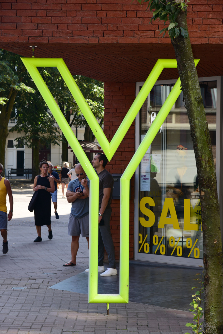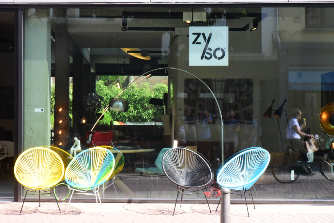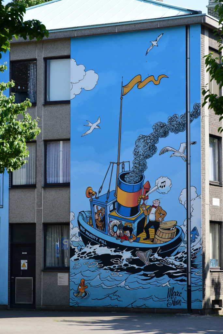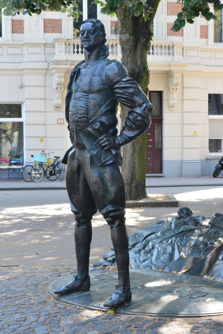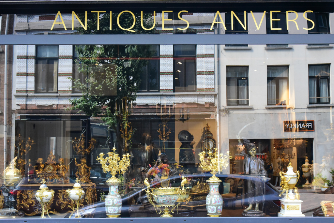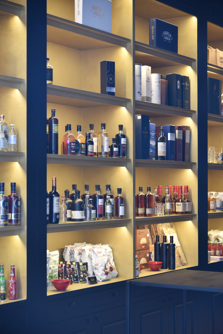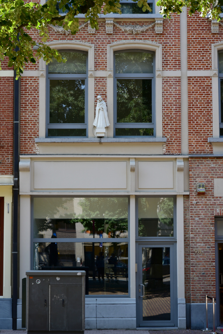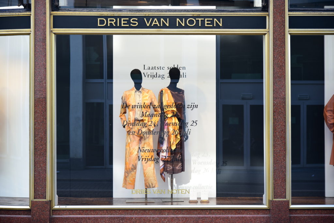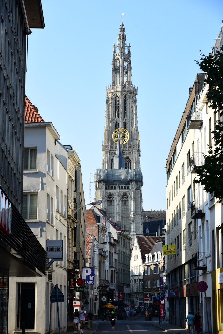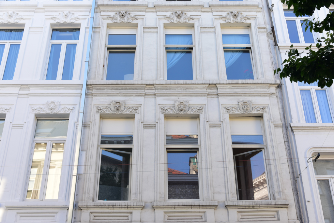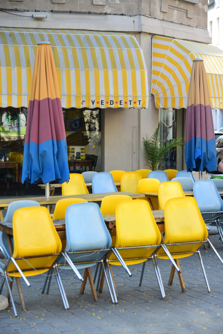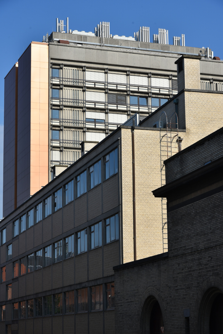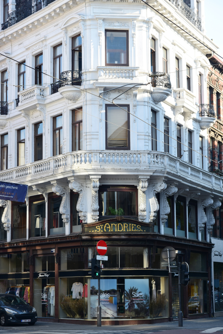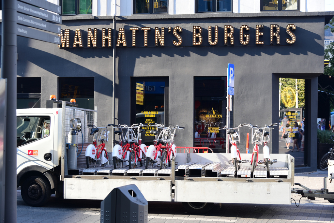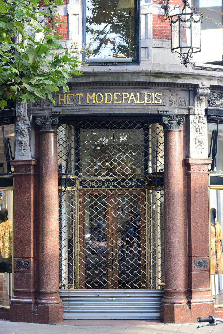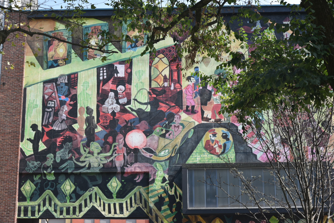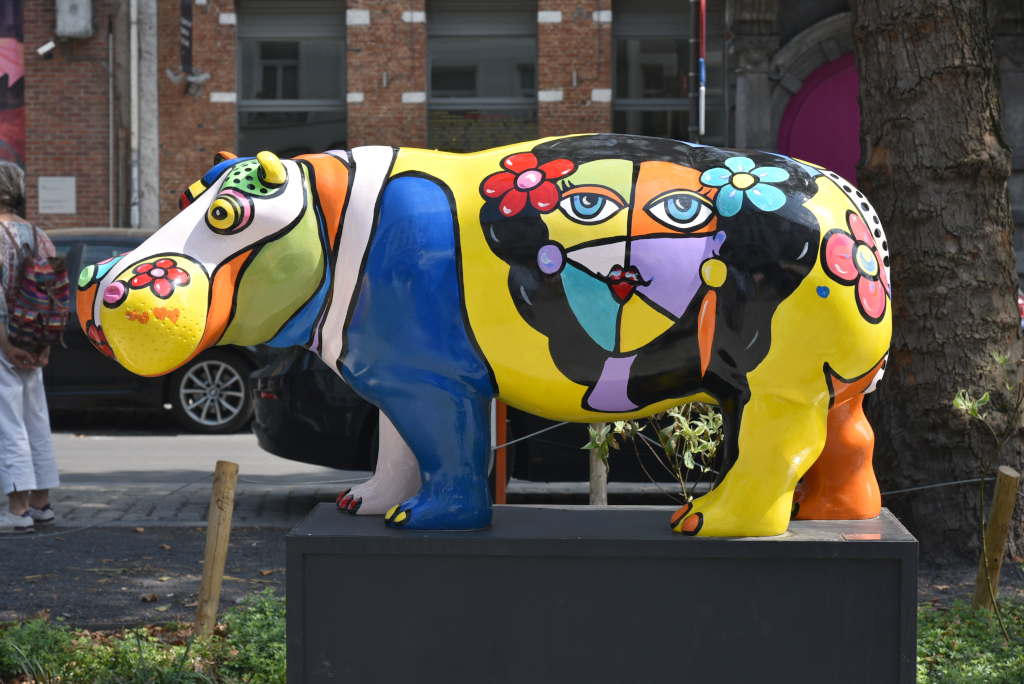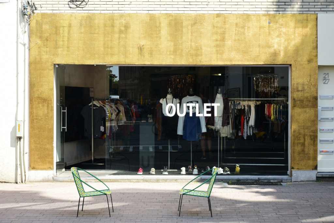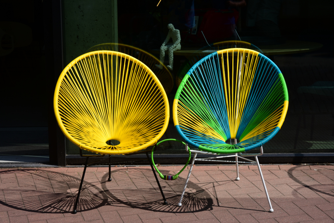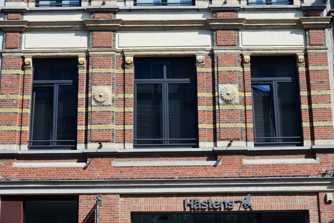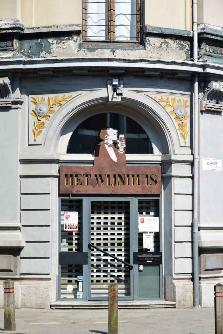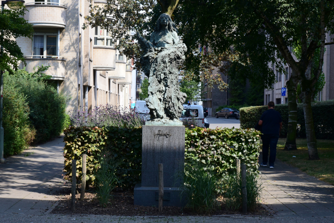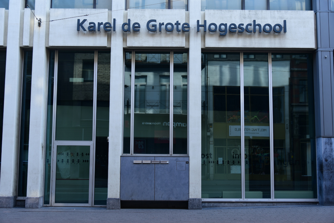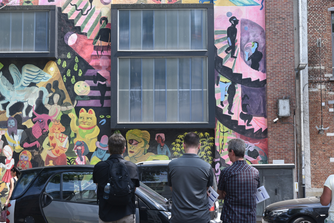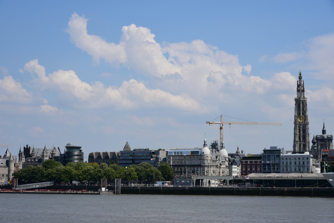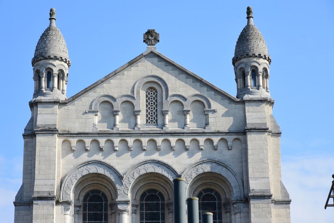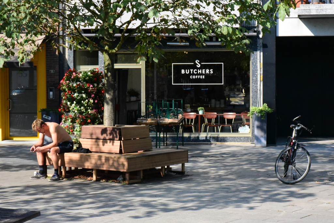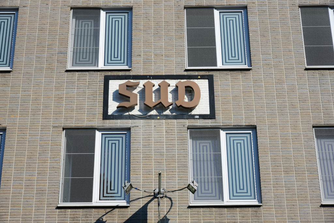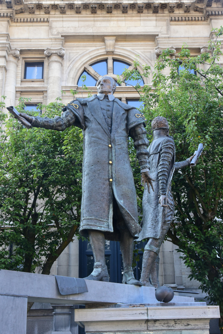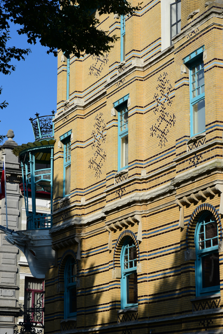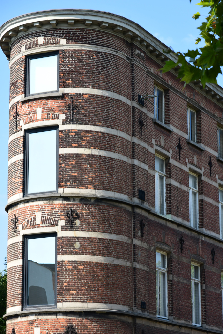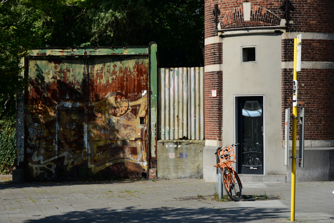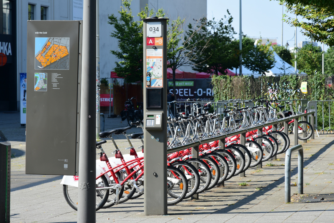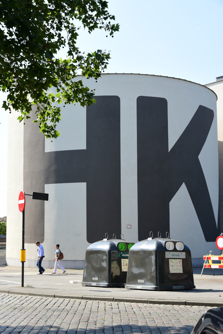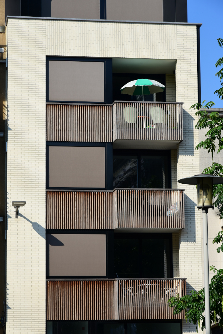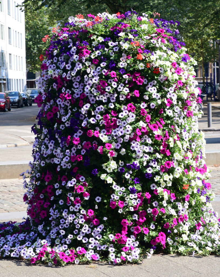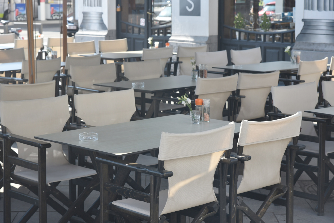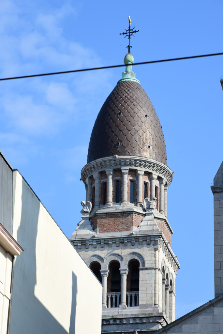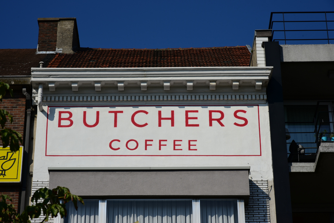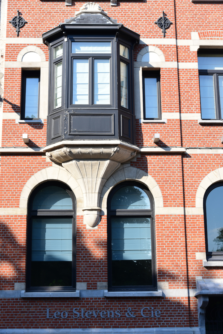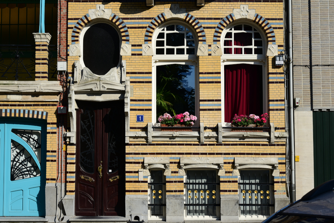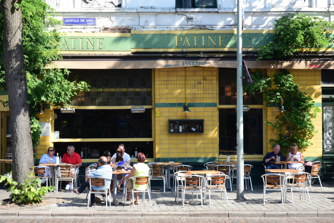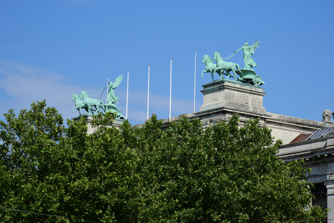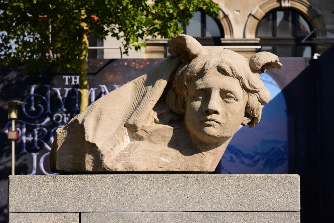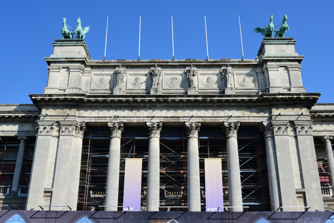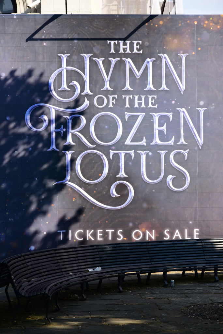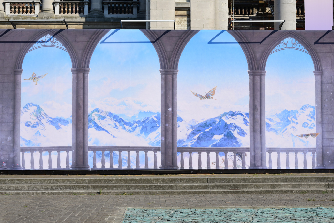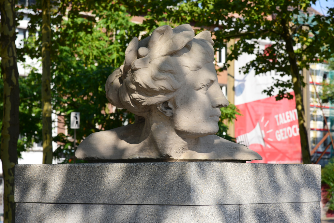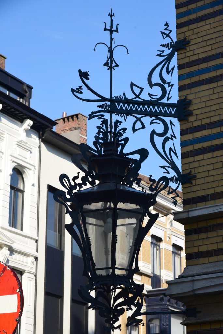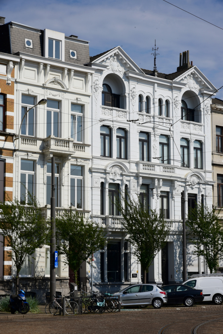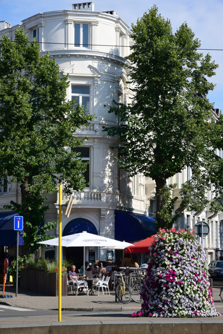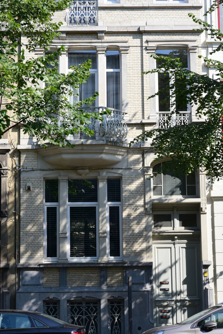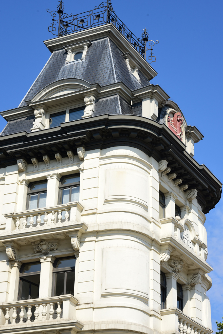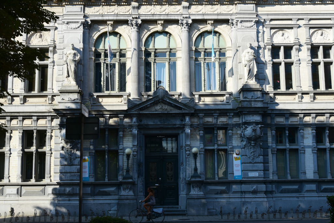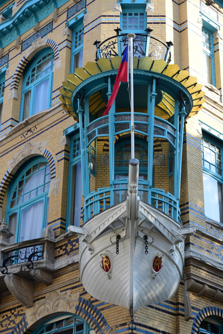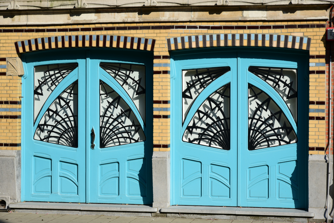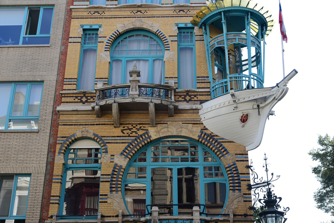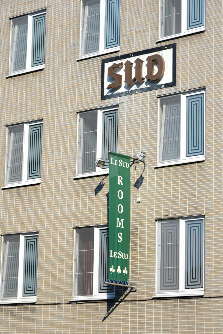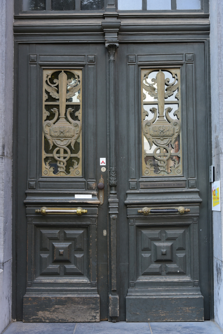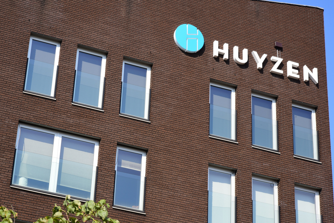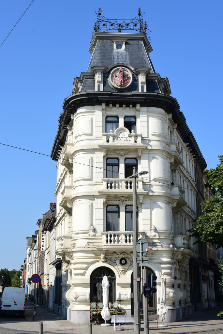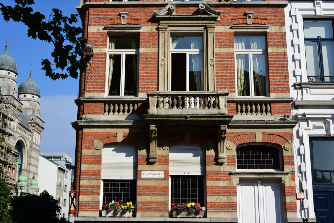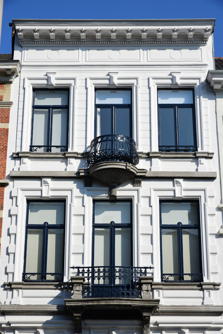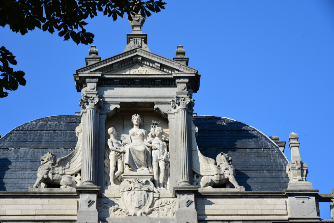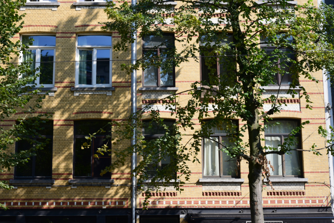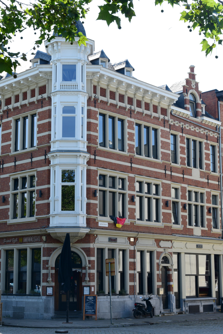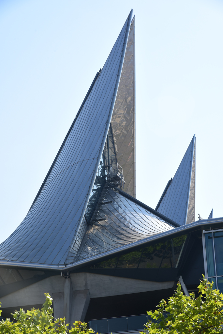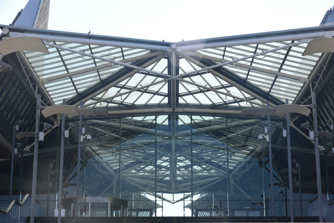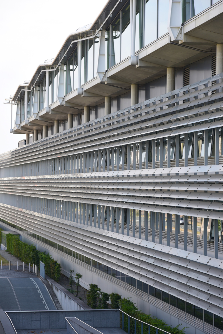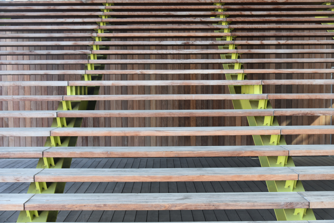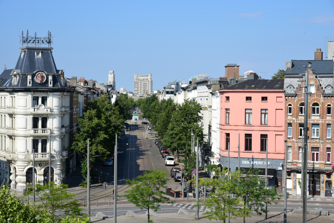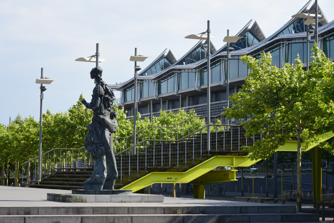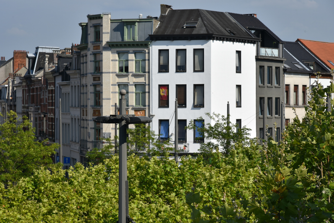July 21 2018
The park on the west side of the Scheldt river offers spectacular views of historic Antwerp. It is possible to cross the river using St Anna’s Tunnel – itself a piece of modern Antwerp history, opened in 1933. The tunnel may be accessed on either side using the original wooden escalators.
The Sint-Andries district of Antwerp lies immediately south of the historic centre of Antwerp, and is the focus of the city’s burgeoning fashion world. The area may be subdivided into several areas, to the west funkier, on the outer edges of convention, and to the east, more conventional, elegant and upscale.
Antwerp’s fashion epicentre is located in Nationalestraat and the surrounding streets, including Lombardenvest and Steenhouwersvest, the home of Antwerp’s fashion scene. Antwerp owes its reputation as an international fashion capital to several designers – including the Antwerp Six – who graduated from the fashion department of the Royal Academy of Fine Arts. The shops of many leading designers, including Dries van Noten, Christian Wijnants, A.F. Vandevorst, Stephan Schneider are located in or around Nationalestraat.
The original landmark of the Antwerp Zuid neighborhood was the citadel built by the Spanish in the 16th century. The Spanish used the citadel to control the city, as did the French and Dutch during later occupations. The city decided to tear down the citadel towards the end of the 19th century, designing in its place a star-shaped street pattern, boulevards with views of the many monuments, docks and several prominent squares.
The construction of some landmark buildings helped to bring life to the new neighborhood. The Royal Museum of Fine Arts, built in 1894, being the most prominent. The Hippodrome, a large theater opposite the museum and the south station, was built at the turn of the century . The ‘Zuiderpershuis’, a hydraulic power station was built in 1882 to operate the bridges, cranes at the new docks. Near the Royal Museum, the Jewish community built a central synagogue in 1882, currently used for special occasions.
The Royal Museum was built at the end of the 19th century, and was one of the main attractions of the 1894 Antwerp World Exposition. The structure is decorated with Corinthian columns and adorned by two large statues of the angel of peace leading a chariot. The museum houses a large collection of paintings from the fourteenth century onwards, Antwerp’s most important painters, Rubens, Van Dijck and Jordaens making up an important part of the museum’s extensive collection.
Several statues were built on the squares of the Antwerp Zuid neighborhood, including the ‘Scheldt Free’ monument at center of the Marnix square, erected to celebrate the abolition in 1863 of the toll levied on ships sailing to Antwerp. The Porta Regia triumphal arch was built in 1624 on the Gillis Square to honor the Spanish King Philips IV.
Less than eighty years after the start of the development of Antwerp Zuid, the neighborhood began declining with the closure of the Hippodrome in 1958. In 1965, the South station was demolished, in 1968 the docks were filled, and in 1973, the Hippodrome building was demolished as well. Many people at this time left the neighborhood. By the mid-1980s, Antwerp Zuid became increasingly sought after again, many historic buildings being restored, trendy cafés and restaurants opening, and by the 1990s, becoming one of trendiest neighborhoods in Antwerp.
On the southern periphery of the inner city lie the Law Courts, one of the stellar modern architecture projects of the city, designed by Rogers Stirk Harbour and Partners. The Law Courts house eight distinct civil and criminal courts and includes 36 courtrooms, offices, chambers for judges and lawyers, a library and dining room, with a great public hall (the space traditionally known as the ‘Salle des Pas Perdus’) linking six radiating wings of accommodation.
The Antwerp Law Courts utilizes a pre-cast concrete frame superstructure, above which each courtroom is topped by a roof composed of four geometric hyperbolic paraboloid forms. The structure inverts the traditional arrangement of a law courts by placing hearing rooms and public space at the top of the building, ensuring abundant daylight and views across the city. The private spaces below face onto courtyards that provide quiet and naturally-lit spaces contributing to a calming environment. The Law Courts are capped by a striking roof-structure, crystalline in form, rising above the paraboloid roofs that cover the courtrooms.
(Narrative excerpted from www.visitantwerpen.be, www.aviewoncities.com and www.rsh-p.com)
