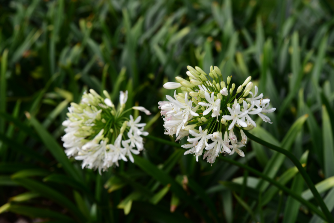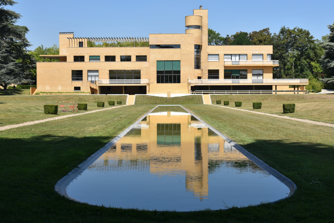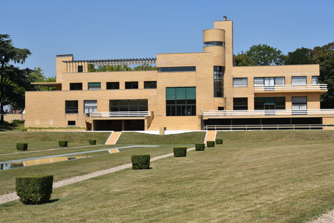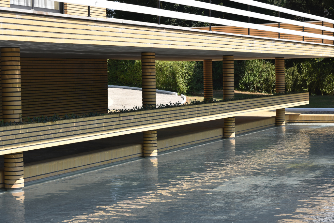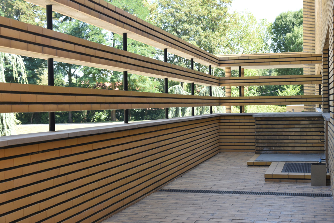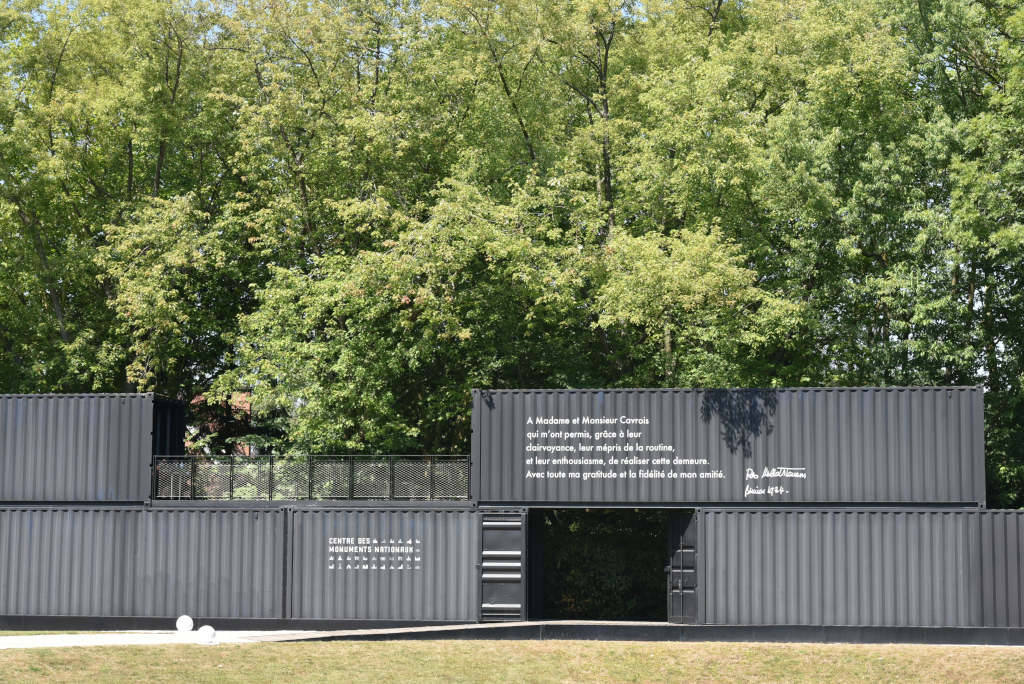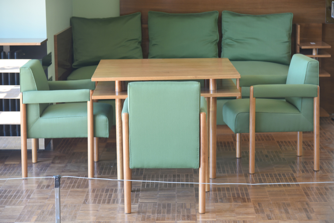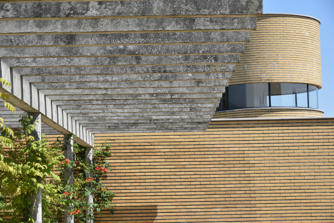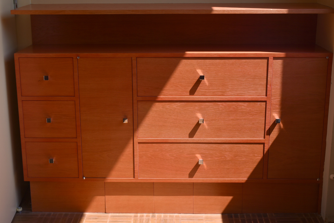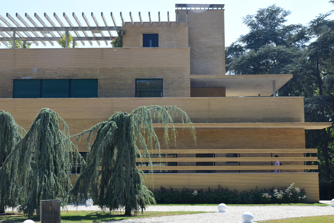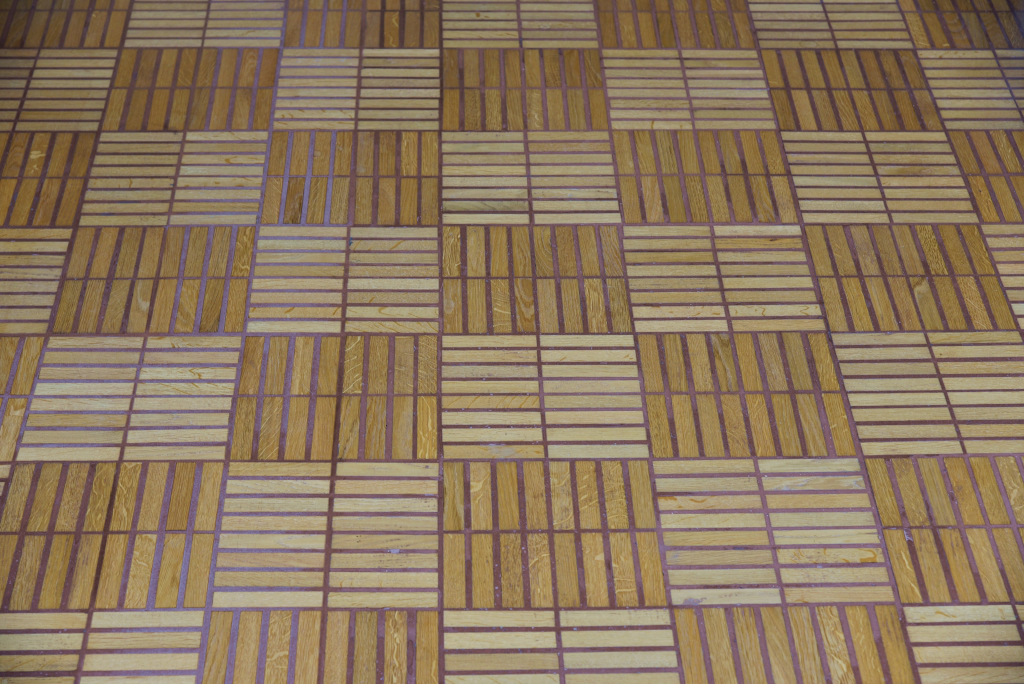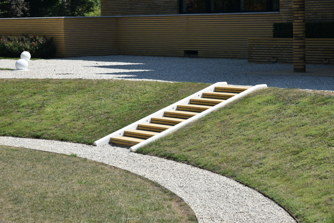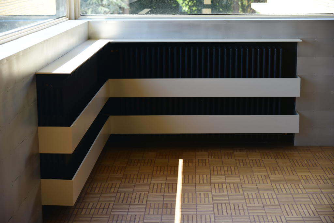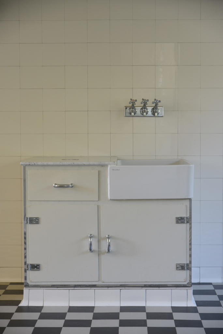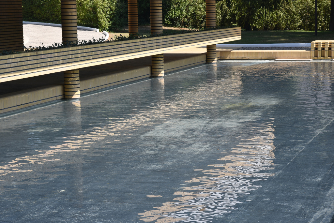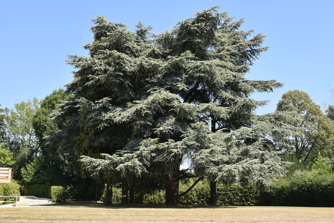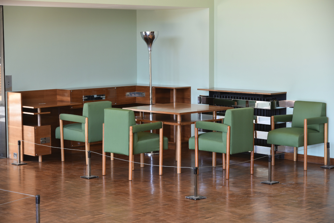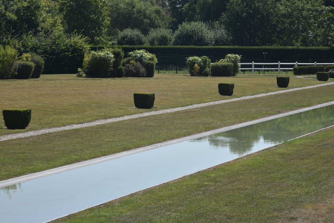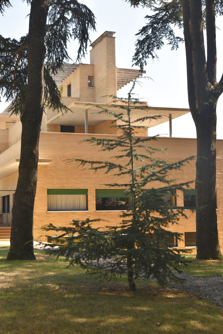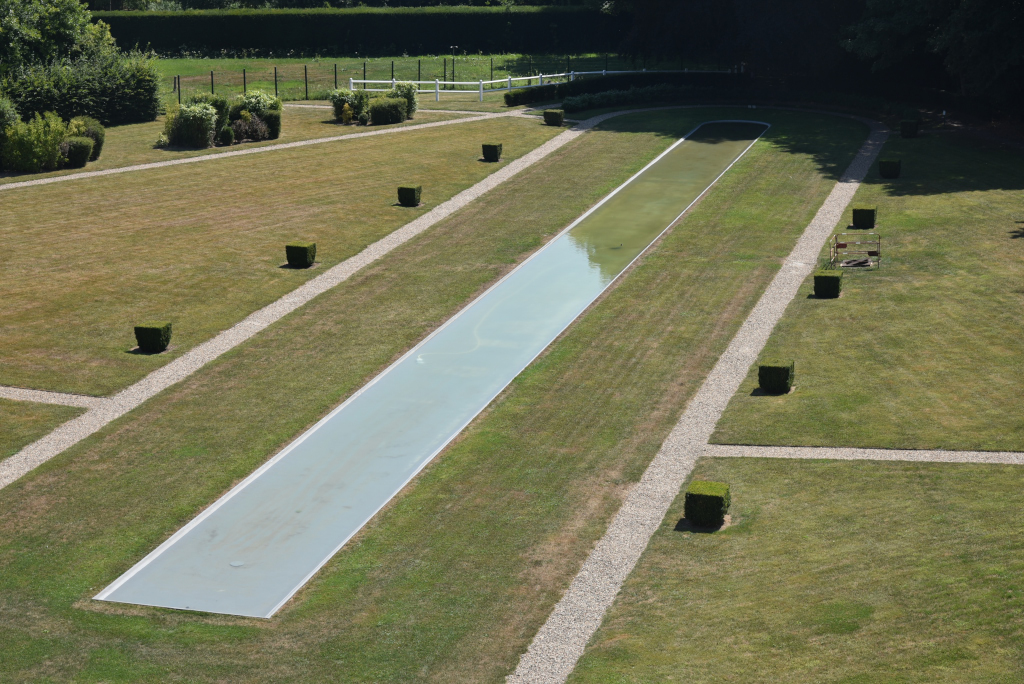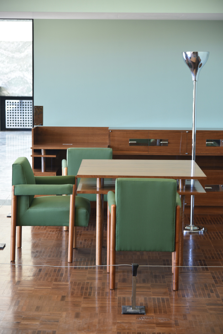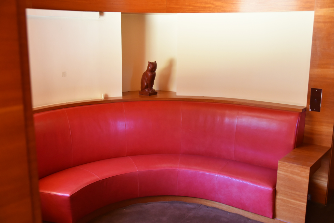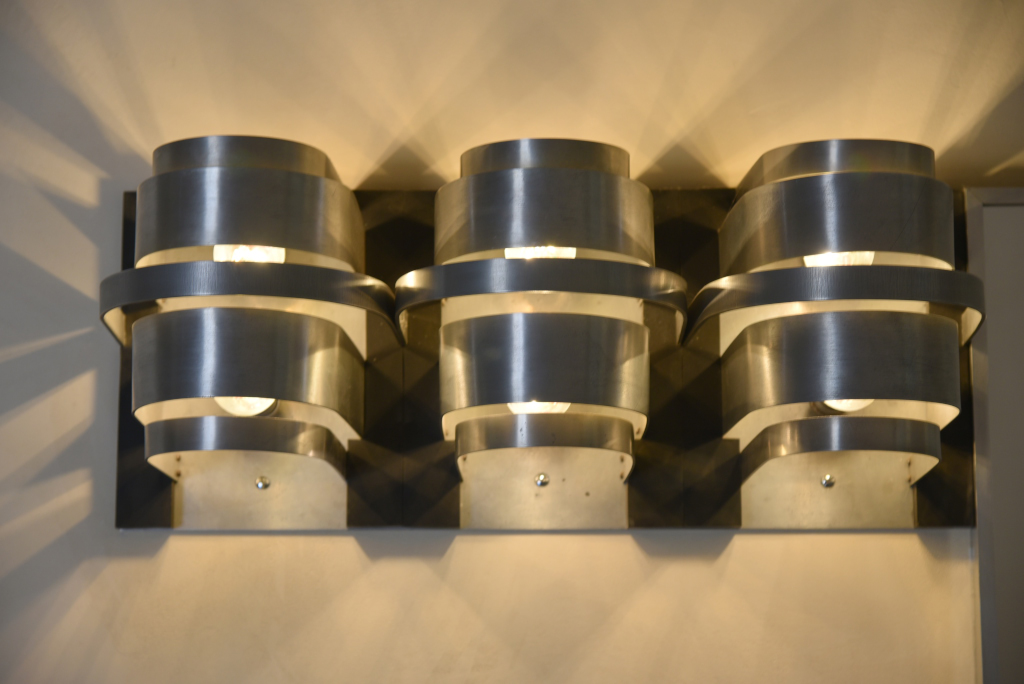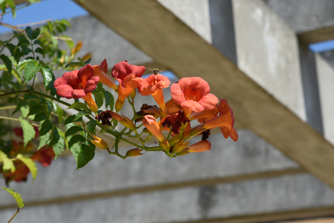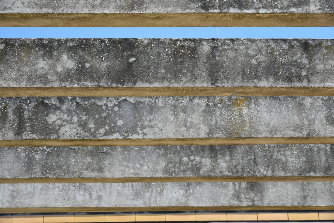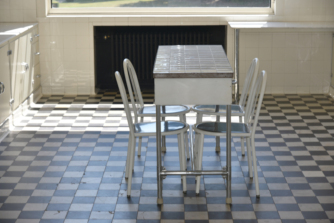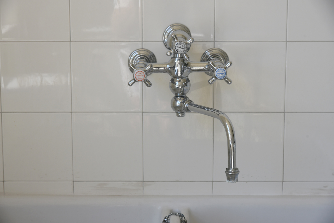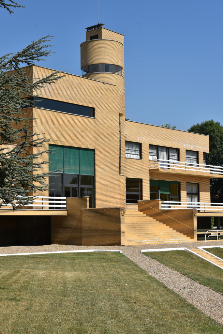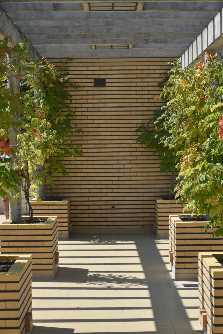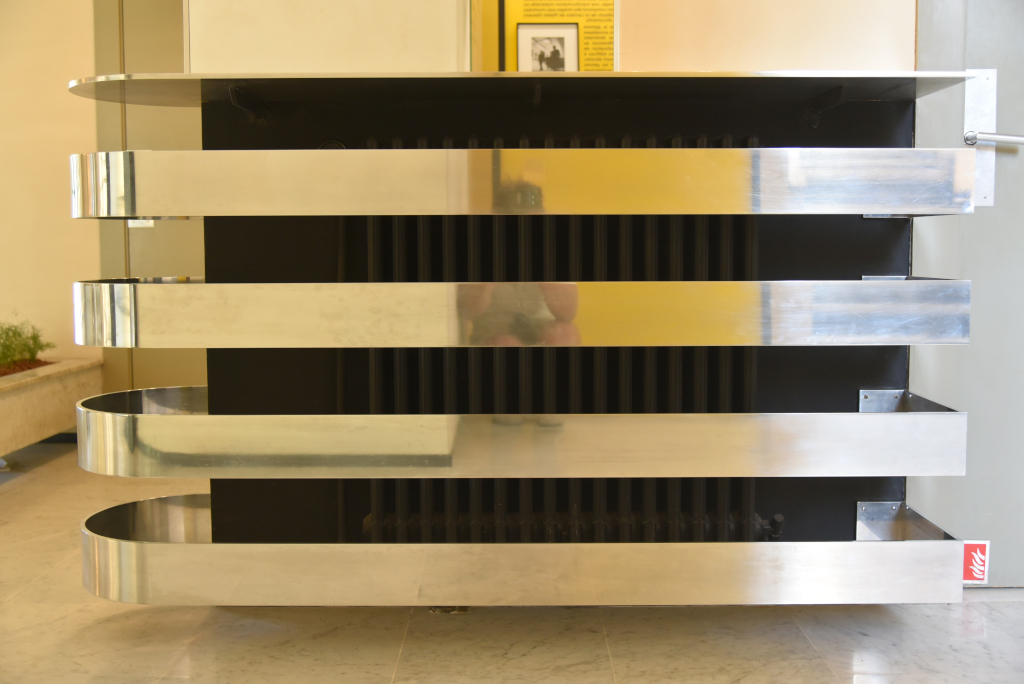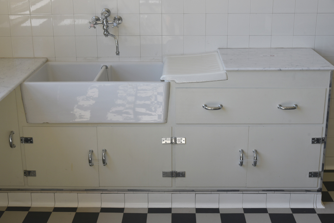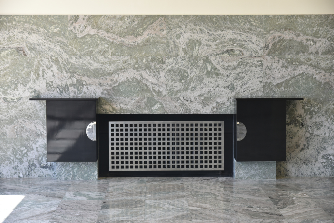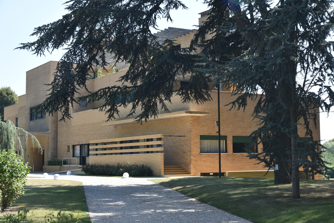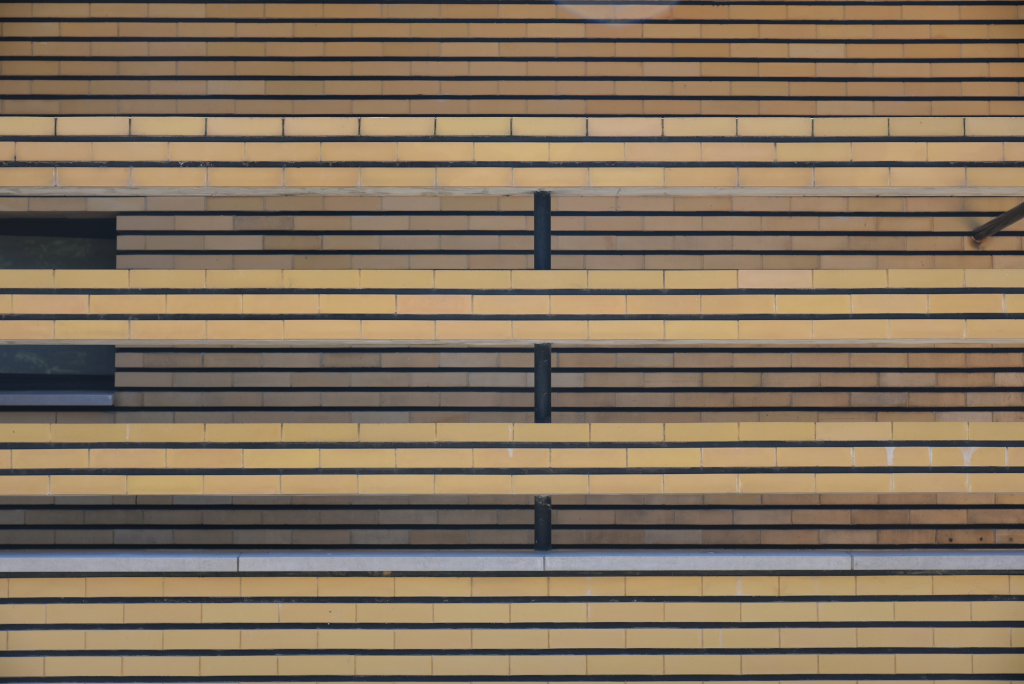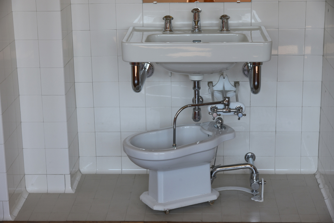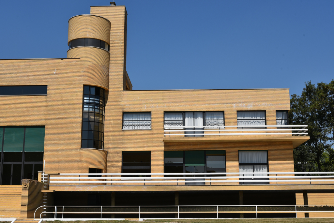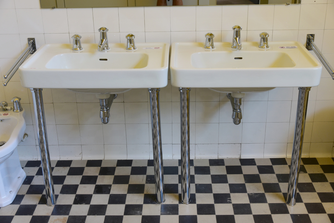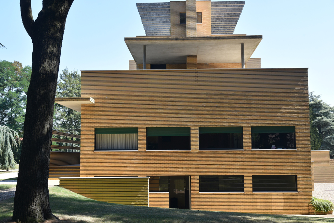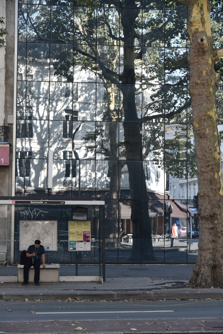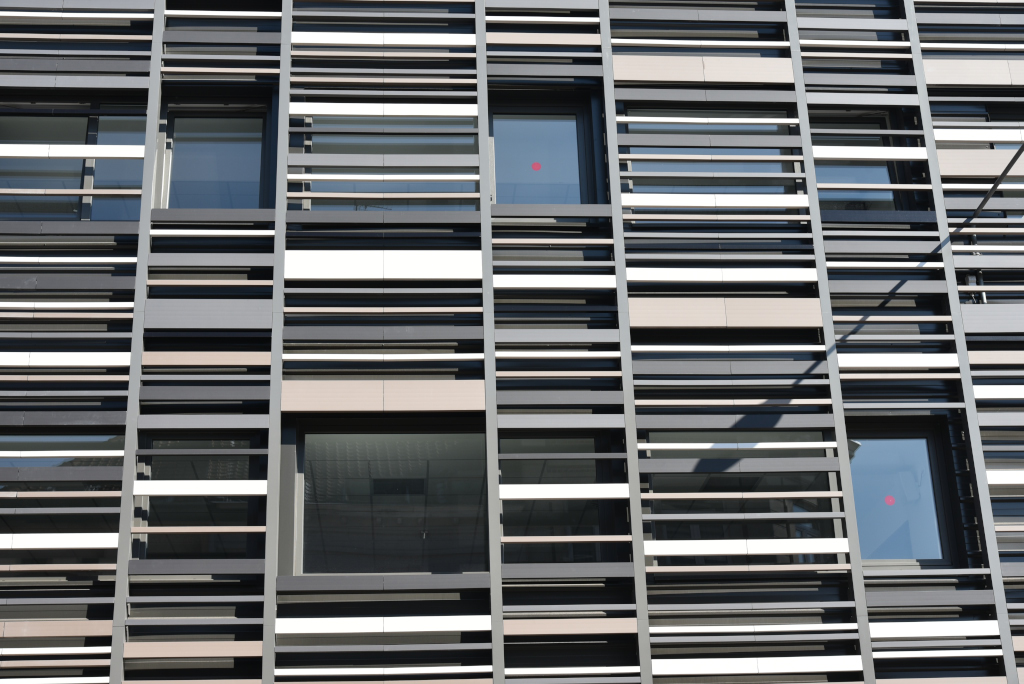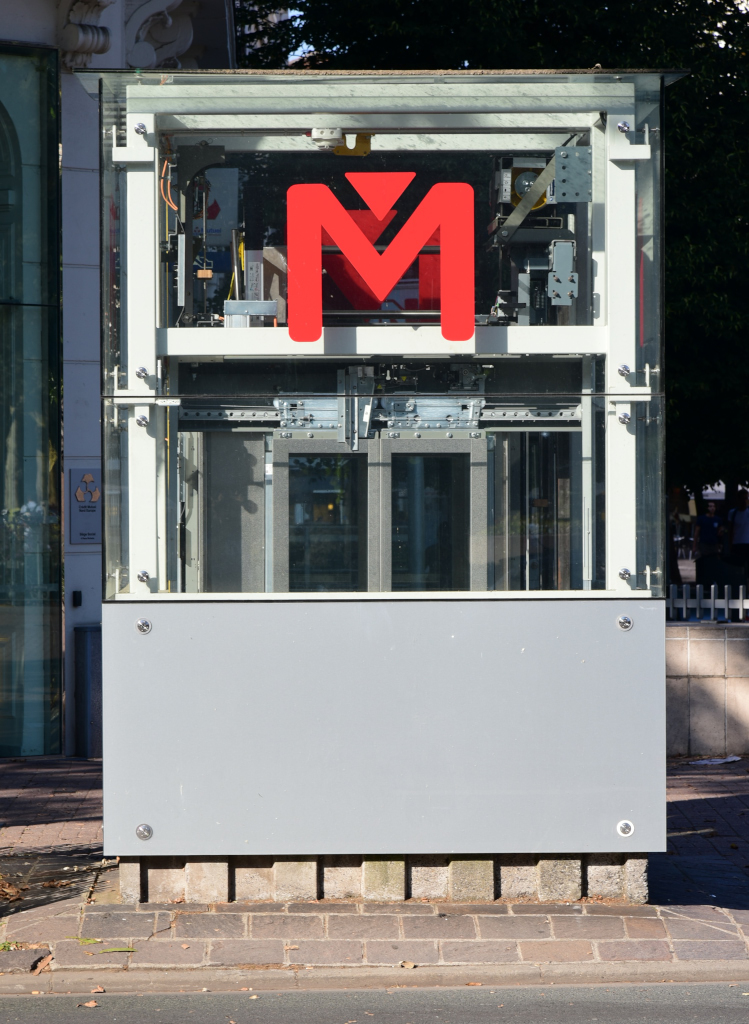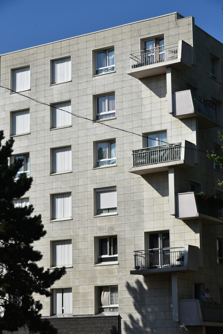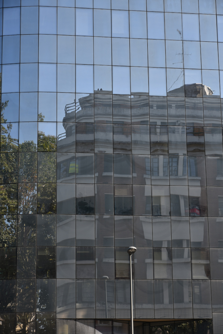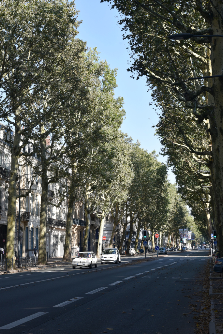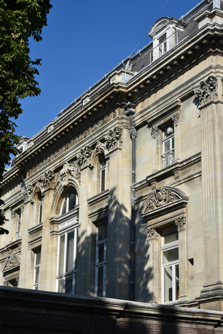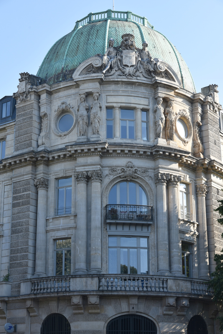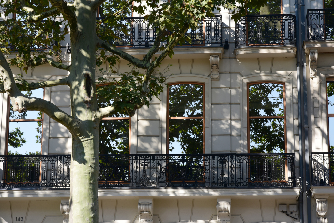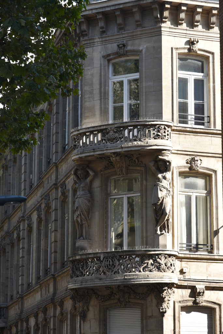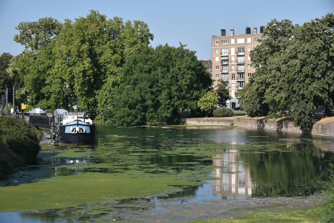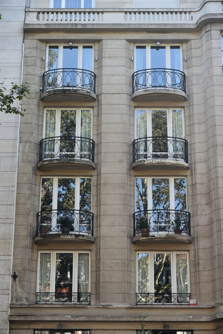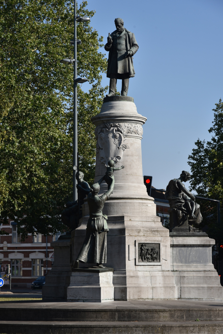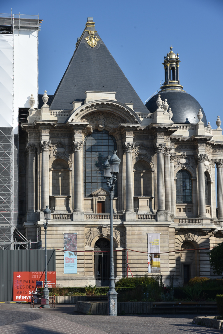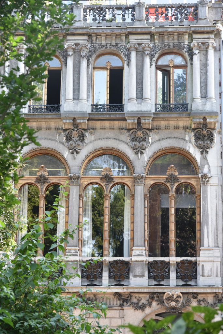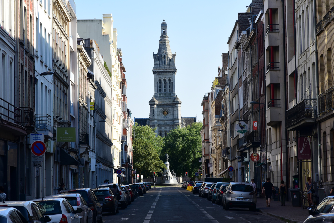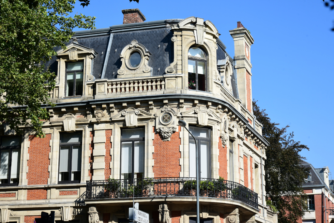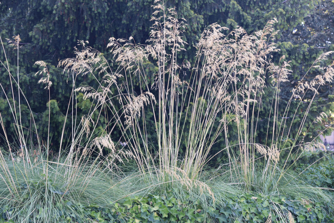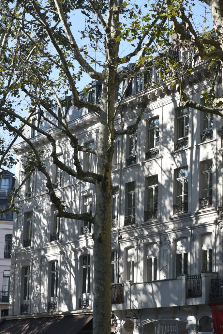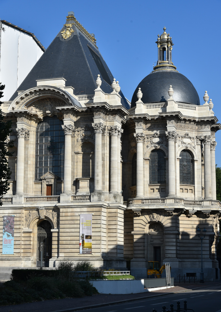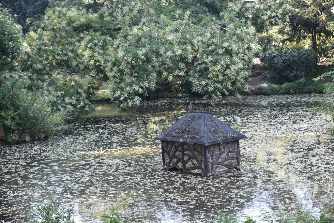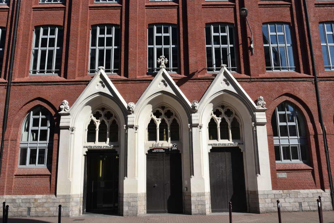August 3, 2018
Not far to the west of Roubaix lies the Villa Cavrois, built in the late 1920s in the leafy suburb of Croix, one of the iconic modernist monuments in northern France, and the most emblematic achievement of the architect Mallet-Stevens, who designed both the building, its interior and furniture as well as the park. The house was commissioned by Paul Cavrois, the owner of the Cavrois-Mahieu company, which manufactured upmarket fabrics for Parisian Houses. In the early twentieth century, the area of Lille and Roubaix was one of the most industrialized regions in France, the focus of which was textile production.
The Villa Cavrois has two façades of imposing dimensions. The more austere north façade evokes the silhouette of an ocean liner. The south façade overlooks the garden works like a theatre curtain, erected along the terrace where family members were intended to gather. The aesthetics of the villa designed by Mallet-Stevens are modern, yet his plan is in the tradition of a French château: the distribution between two symmetrical wings; that of the parents on one side, and that of the children and servants on the other. In the formal areas of the house, Mallet-Stevens opted for luxurious materials, implemented with care, refinement and simplicity, but without ostentation. In the service areas, such as the kitchen, Mallet-Stevens favoured hygiene and functionality, the architecture fading behind household equipment (built-in cupboards, dumbwaiter which served the terraces, etc.).
At the turn of the 1930’s, Mallet-Stevens was along with Le Corbusier one of the most prominent architects of France. He began his career in 1907. Influenced by the architecture of Josef Hoffman and the Viennese Secession, he quickly stood out during his studies at the École Spéciale d’Architecture by defending a modern and rational vision of architecture that refuses ornamentation. He initially designed shop windows and shops, maintaining an innovative concept of lighting that he treated as a material in its own right. He also designed the sets of twenty films, including L’Inhumaine (1924) and Le Vertige (1927) by Marcel L’Herbier, developing a vision of interior design as staged by the psychology of the characters.
The 1925 International Exhibition of Modern Decorative and Industrial Arts in Paris put Mallet-Stevens in the limelight with the design of several modernist pavilions and facilities. Mallet-Stevens subsequently focused on bourgeois domestic architecture, including the residence for the Comte de Noailles in Hyères (de Noailles was a great patron of contemporary artists, including Man Ray, Salvador Dalí, Luis Buñuel, Balthus, Giacometti, Constantin Brâncuși and Joan Miró).
Horizontal lines are dominant in the silhouette of the villa, highlighted by the many terraces and the manner in which the brick facing has been handled. While the vertical joints have been made invisible, the horizontal joints are hollowed and painted black. The floor and the lower part of the dining room walls are covered with Swedish marble cut so as to reveal a wave pattern. The dining room furniture is made of blackened and varnished pear tree. Mallet-Stevens designed almost all the furniture of the house, addressing the function and décor of each room.
Much of the structure’s lighting is built-in and indirect. In the dining room, a reflector was employed in decorative plaster, under which a long rounded rail in polished aluminium was attached. The volumes of the casing allow the light to become a material in its own right.The mirror, placed above the buffet, has a dual function: it enlarges the space while bringing nature into the room.
The design of the kitchen was streamlined with optimal ergonomics. The kitchen featured for the time state of the art technology, including a cooler, gas cooker, an electric dumbwaiter and three water outlets: one for cold water, one for hot water and a third for softened water. Stark white and easily washable surfaces were deployed for hygiene, while the black and white chequerboard floor reflected the architect’s own unique signature.
(Narrative paraphrased from www.villa-cavrois.fr)
